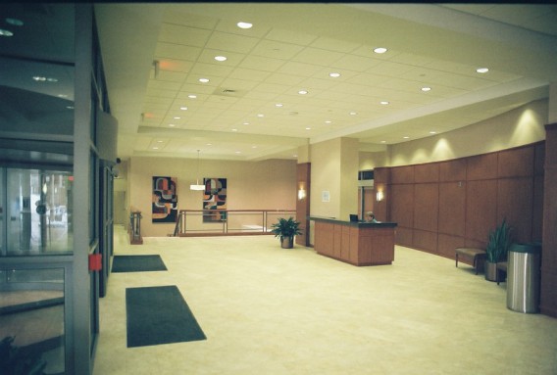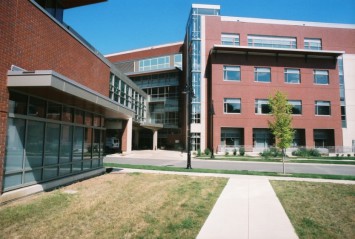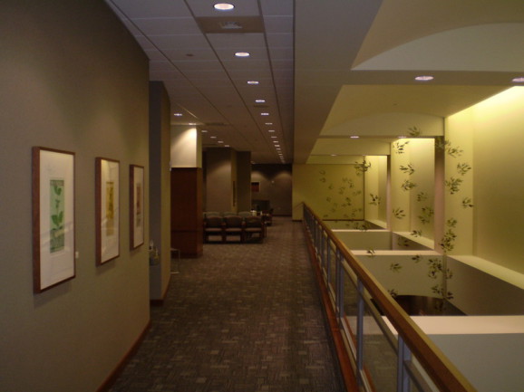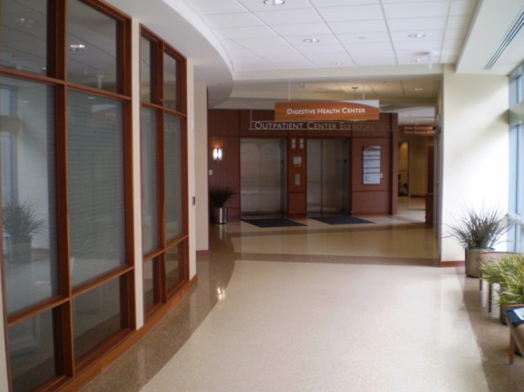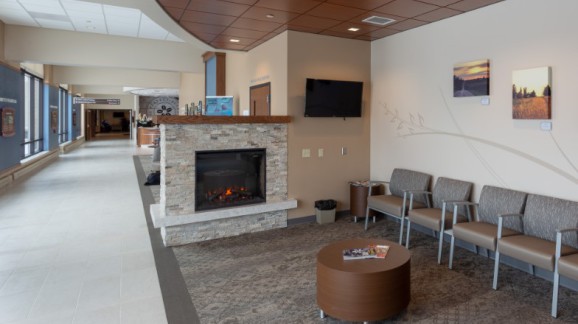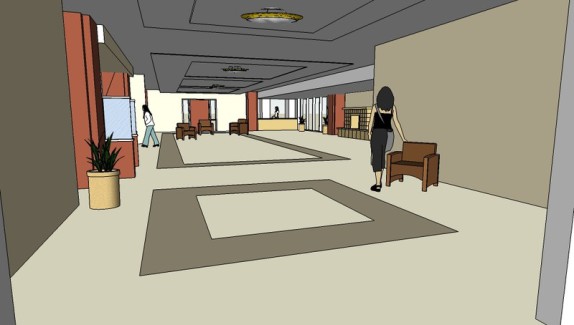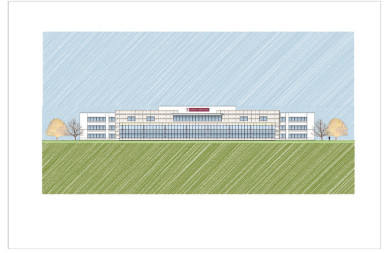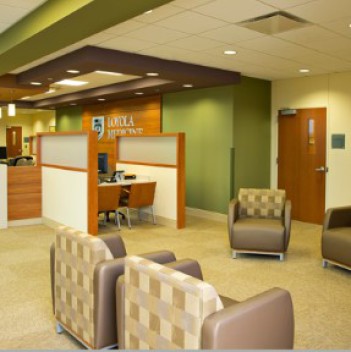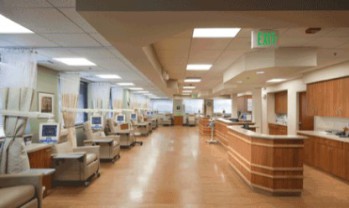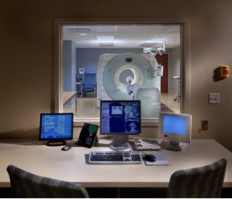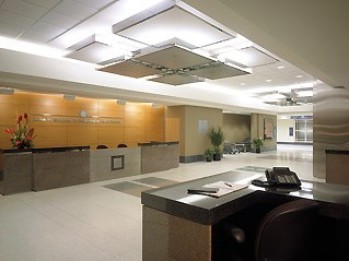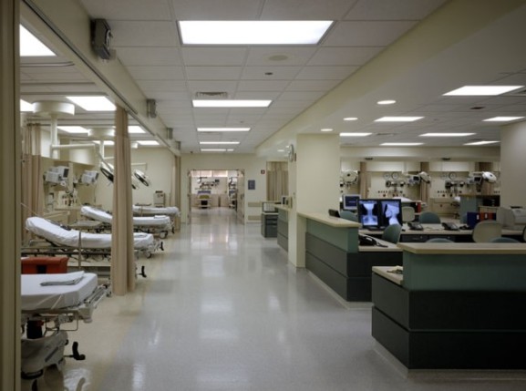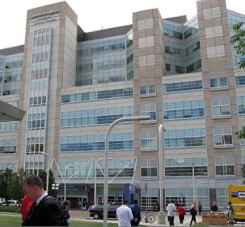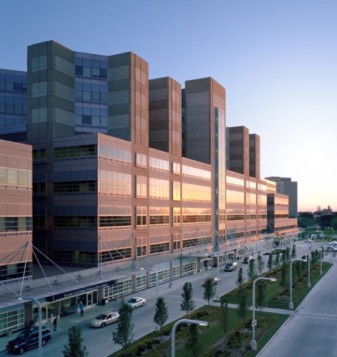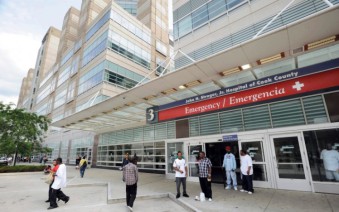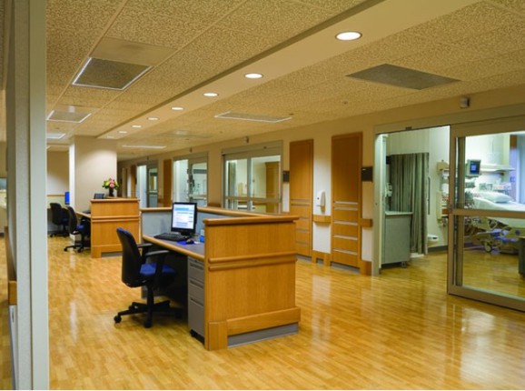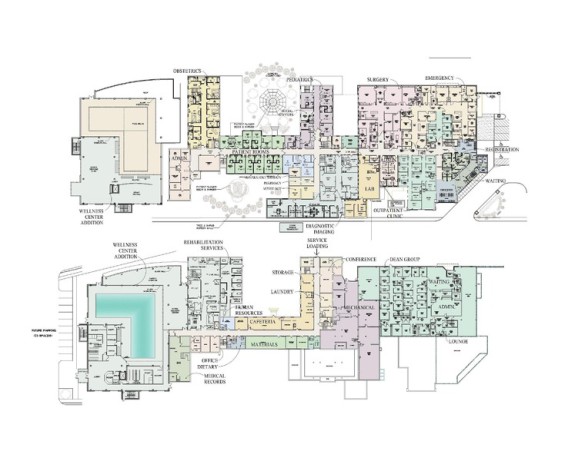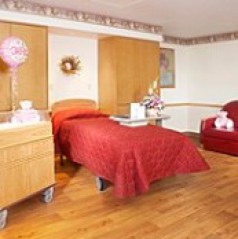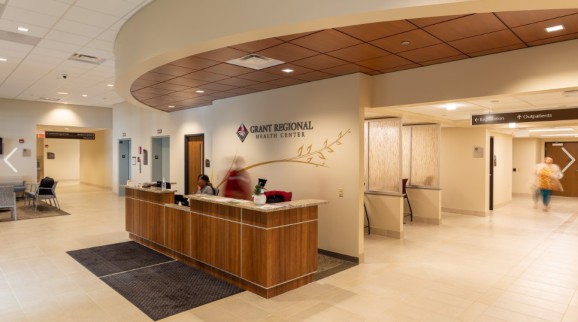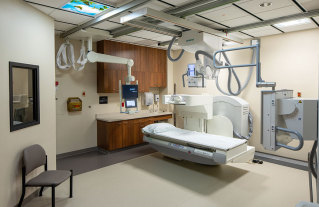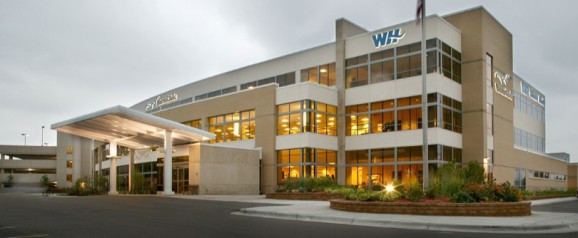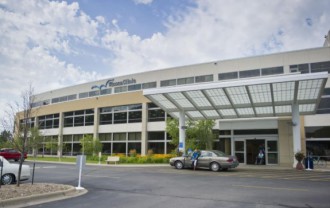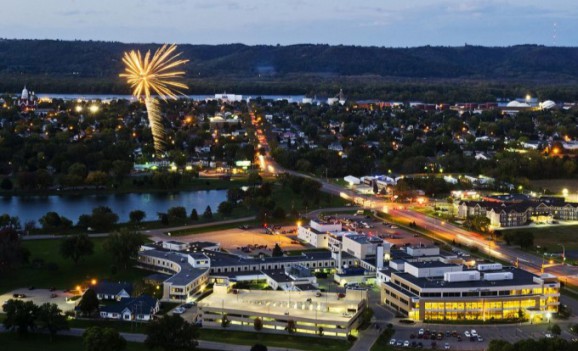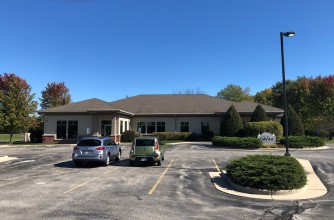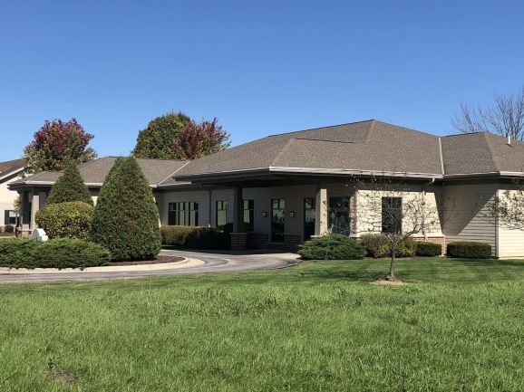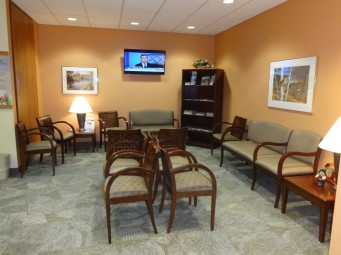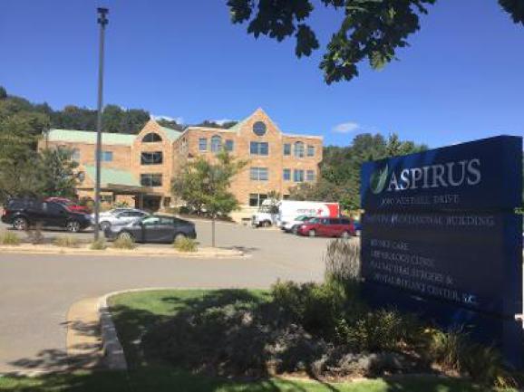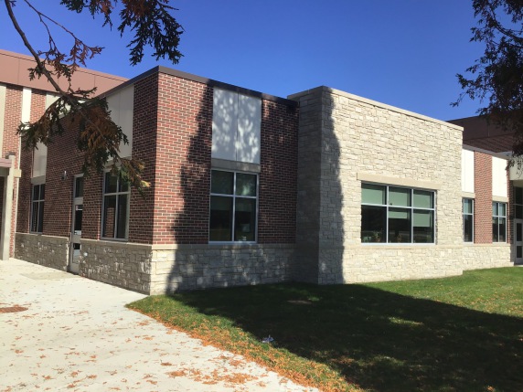Our Portfolio
The following is just a few of the recent projects successfully designed and completed by Brian Weinhold, AIA NCARB
Health Care
Medical Center - Madison WI
- Medical Office building with direct link to Existing Hospital Campus
- Design and master planning of 5 story 200,000 s.f. outpatient facility
- Central Cardiology and Vascular Clinic
- State of the art Imaging Clinic and Nuclear Medicine with lab services
- Skywalk level provides pharmacy and public walking gallery to parking
- Digestive Health Clinic and GI / Surgery Clinic
- Outpatient Surgery Center
- Neurology and Spine Center
- Medical Mall atrium with art gallery, conference center and cafe dining
Outpatient Medical Atrium connects departments
Madison Outpatient Center - Cardiology / Digestive Health / Imaging
Hospital - infill Digestive Health Center - Urbana, IL
- Transformation of 42,000 s.f. space into inpatient Digestive Health Center
- Accociated outpatient GI Clinic with public reception areas
- Complex existing facility / utility conditions resulted in intricate design build coordination efforts
- Modernization of all wiring, plumbing and fire code specifications
See a listing of other residential projects by clicking here
Imaging Medical Center & Rehab Clinic - Burr Ridge, IL
See a list of other commercial project by clicking here

